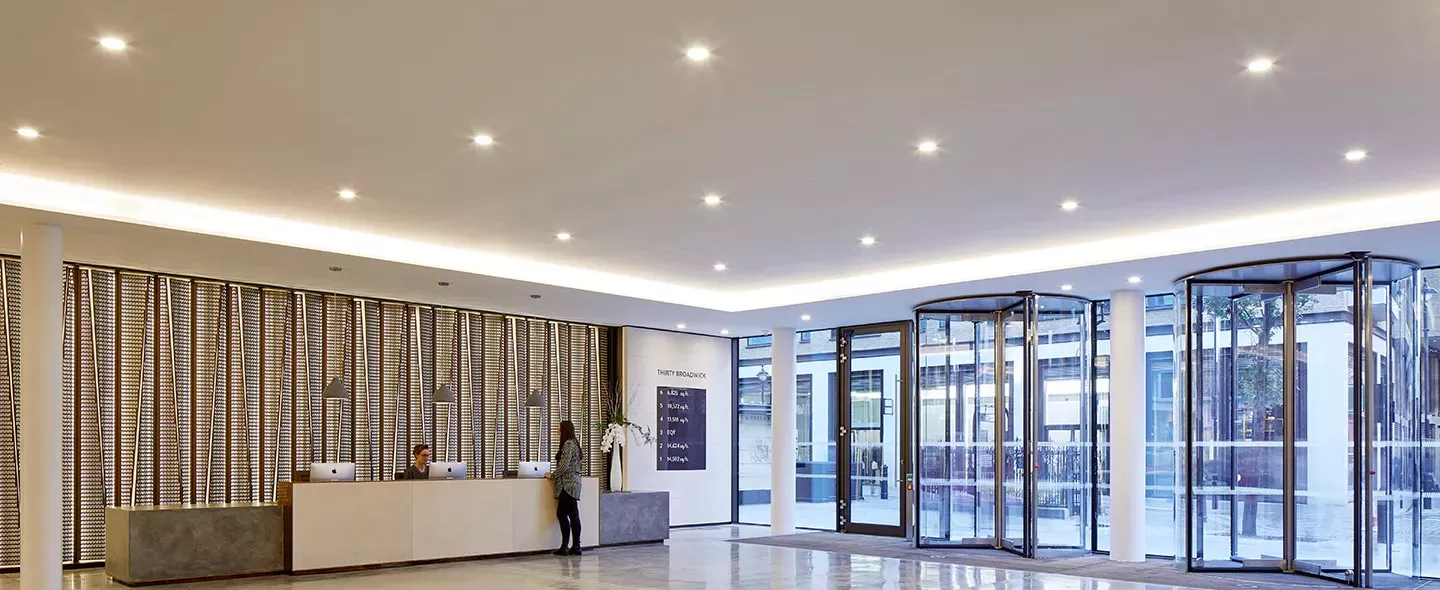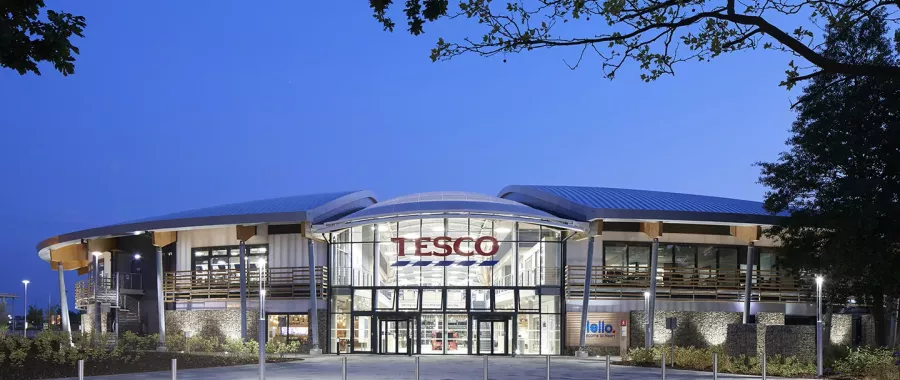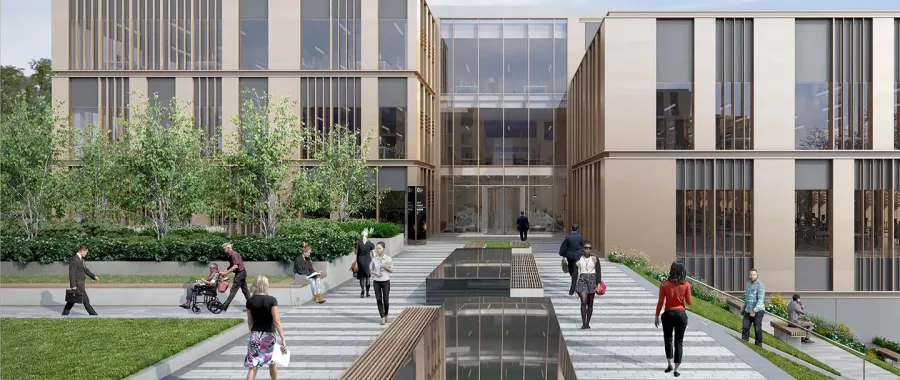All timber and wooden panels are from FSC certified sources.
Image credit to Great Portland Estates Plc
Key Information
- Client: Great Portland Estate Plc (London)
- Architect: Emrys Architects
- Location: Soho, London
Project Overview
Brilliantly located within walking distance to four major Underground stations, Thirty Broadwick is a new 90,000 sq ft plus building situated at 30 Broadwick Street W1F amongst the chic and creative bustle of Soho.
Brief scope of works
Thirty Broadwick Street is a 92,300 sq ft office and retail development situated in the heart of Soho, surrounded by thriving restaurants, bars and shops. It provides 75,350 sq ft of air conditioned offices arranged over the first to sixth floors, 7,950 sq ft of restaurant space.
All timber and wooden panels are from FSC certified sources. The design of 30 Broadwick Street includes a 36m2 green wall’ and 585m2 of green roof planting, with a sedum mix including a dozen different species. Open air terraces provide breathing space for the workers in the offices.



