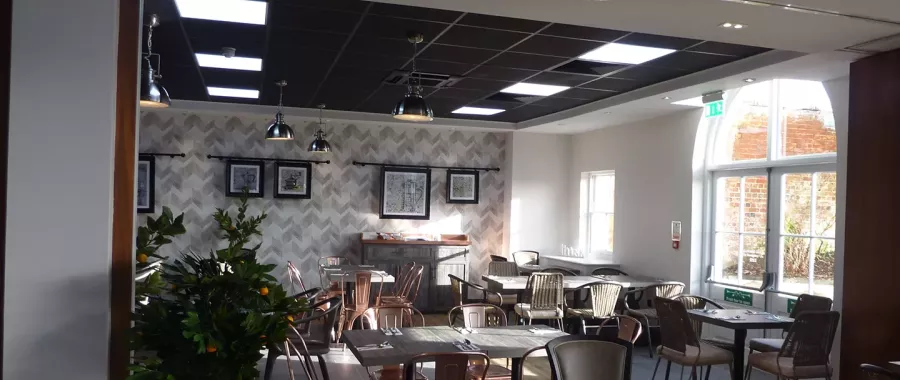Designed by Falconer Chester Hall architects, the scheme consisted in converting a Grade II listed Building, which has been disused since the late 1980’s, into a 116 bed Aloft Hotel in Liverpool.
Photo credit to Lutz Vorderwuelbecke
Key Information
- Client: Balfour Beatty Construction Northern Limited
- Contractor: Balfour Beatty Construction Northern Limited
- Architect: Falconer Chester Hall (Liverpool)
- Location: Liverpool
Project Overview
Designed by Falconer Chester Hall architects, the scheme consisted in converting a Grade II listed Building, which has been disused since the late 1980’s, into a 116 bed Aloft Hotel in Liverpool. The 110-year-old building retained much of the original Neo-Baroque architecture, with the interior transformed to offer cutting-edge design.
Brief scope of works
SOCOTEC Building Control Ltd was privileged to provide the Building Control Services for this scheme. We helped the design team to meet theirs and the client’s aspirations for the design with regards to the application of the building regulations on this complex Grade II listed Building. Aloft Liverpool is shortlisted for two awards in conservation, and leisure and tourism.



