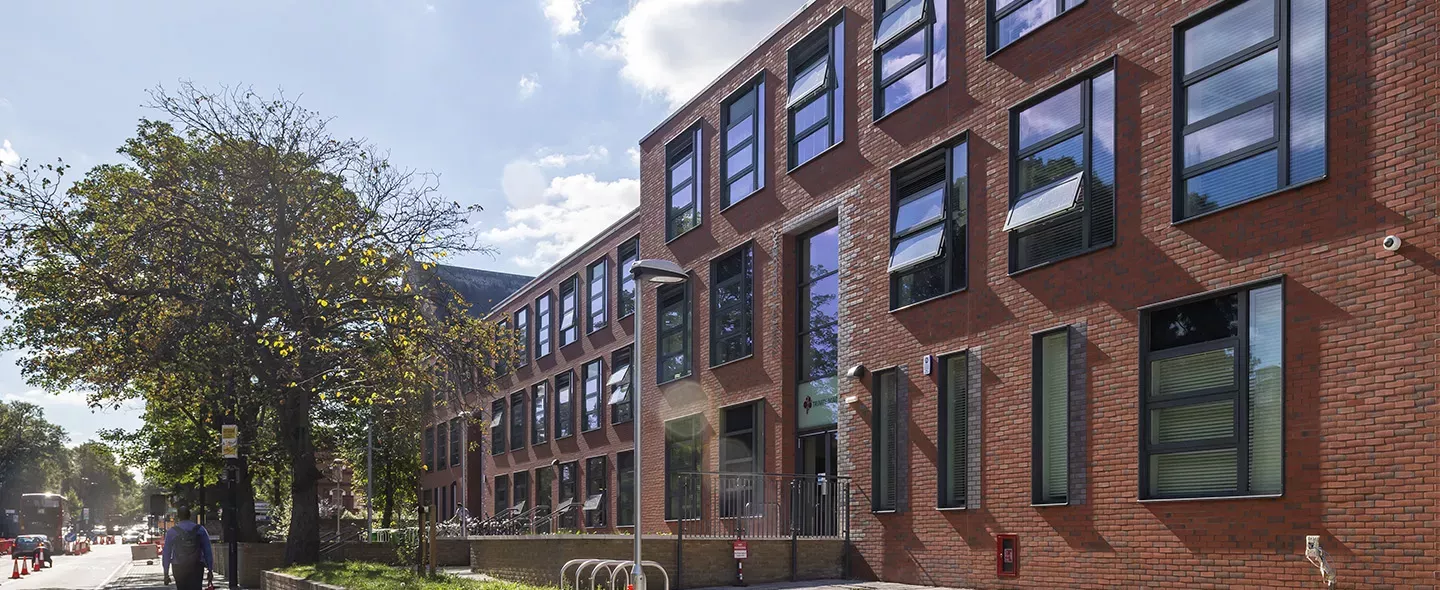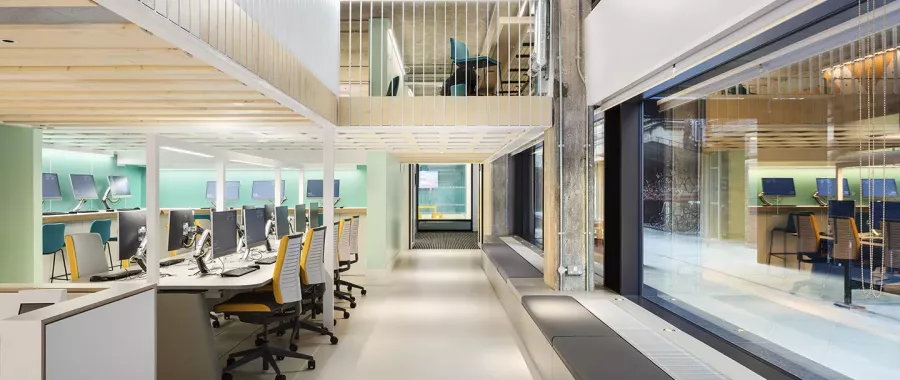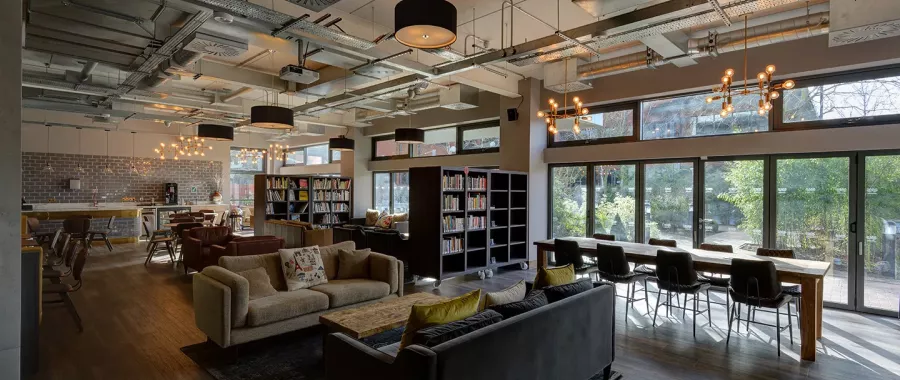Redevelopment of site involving the erection of a 2-5 storey building to provide a new educational campus.
Image credit to Ben Clarkson / Bowmer & Kirkland
Key Information
- Client: Bowmer & Kirkland Ltd
- Contractor: Bowmer & Kirkland Ltd (Southern Region)
- Architect: Jestico Whiles & Associates
- Location: London
Project Overview
Redevelopment of site involving the erection of a 2-5 storey building to provide a new educational campus. Comprising Lamberth College; Trinity Academy and Southbank Engineering University Technical College (UTC) including the provision of a new sports hall, multi use games area and external social spaces.
Brief scope of works
The redevelopment of the Educational campus included the construction of classrooms, lecture halls, sports hall, MUGA, offices, a dining area, kitchen, toilets, outside amenity area, parking, access and landscaping.Early involvement in the project meant that the site was able to be handed over in phased stages whilst work was still on going. Neighbouring properties maintained safe means of escape due to this process. SOCOTEC Building Control Ltd also had early consultation with the fire service to ensure they were fully aware of the proposals and design intent.



