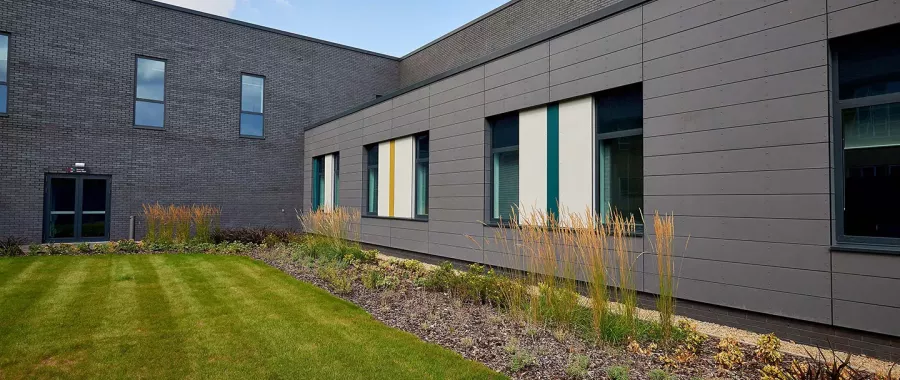The three storey centre has an open curved staircase, integral to the concrete frame with open spaces vertically lined in bamboo.
Image credit to Maggies
Key Information
- Client: Maggies
- Contractor: SRM Special Projects
- Architect: Steven Holl Architects
- Location: West Smithfield, London
Project Overview
Maggie’s provides free practical, emotional and social support for people with cancer and their families and friends. Built in the grounds of NHS hospitals, their Centres are warm and encouraging places, with professional staff on hand to offer the support people need.
Brief scope of works
The three storey centre has an open curved staircase, integral to the concrete frame with open spaces vertically lined in bamboo. The building was designed to nestle unobtrusively alongside the Portland stone of its neighbours, including the 18th century Grand Hall. Its external appearance is of a Chinese lantern in milky white, with bands of opaque glass following the internal floors and staircases.
SOCOTEC Building Control Ltd worked closely with the design and construction teams, at early stages during pretender and the construction process to ensure compliance matters were closed out sufficiently early both prior to planning application and during Stage 5, particularly in relation to fire safety issues around means of escape and external fire spread due to the materials used in the façade.



