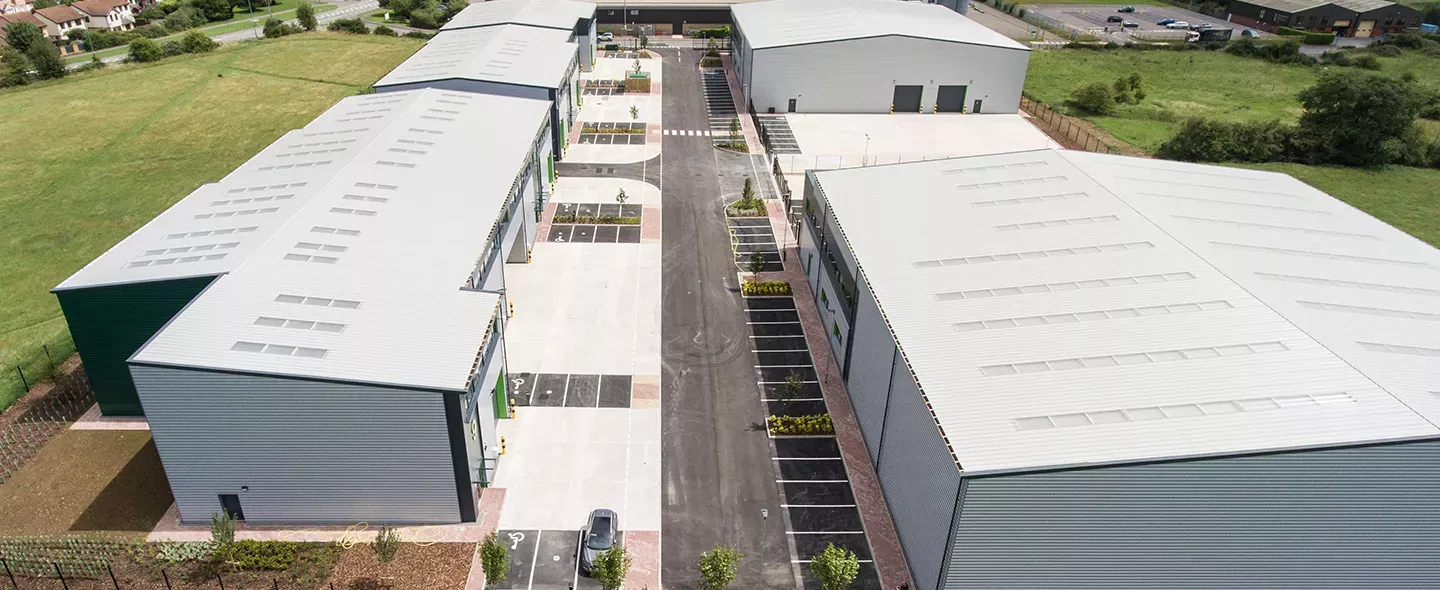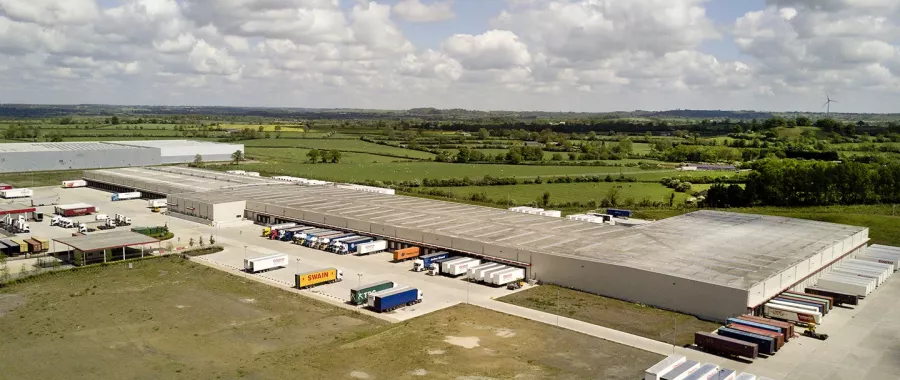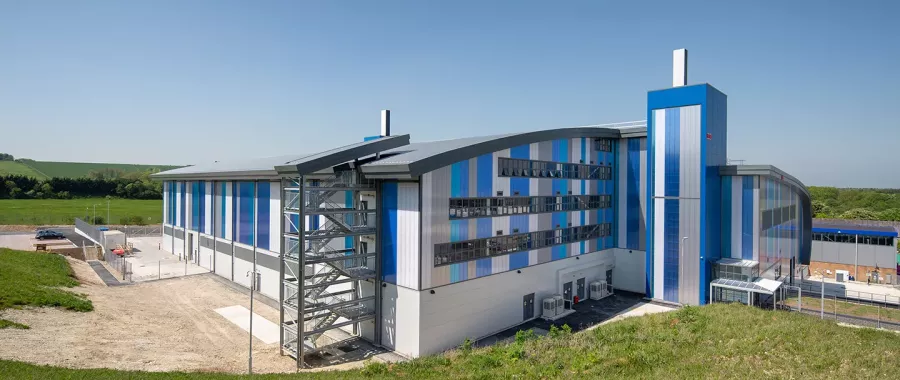The development comprises of 11 new industrial/warehouse units with sizes from 3,427 to 25,714 sq ft. Located on the northern edge of Cheltenham.
Image credit to Paul Harmer
Key information
- Client: Chancerygate Limited (London)
- Architect: Barnwood Construction Ltd (Gloucester)
- Location: Bishops Cleeve
Project Overview
The development comprises of 11 new industrial/warehouse units with sizes from 3,427 to 25,714 sq ft. Located on the northern edge of Cheltenham, approximately one mile north of Cheltenham Racecourse, three miles north of Cheltenham Town Centre, and four miles from Junction 10 of the M5 Motorway.
Brief scope of works
The build faced a range of challenges around timing and location. Due to the historical nature of the site’s location, there was the possibility of discovering archaeological remains. With this in mind, an archaeological dig was required, which soon revealed the grounds were clear and construction was able to commence. Being on site during 2020, construction also faced delays due to the COVID19 pandemic, but by working closely with all parties involved, everyone was able to continue working safely onsite to reach practical completion.
Chancerygate employ the latest environmentally friendly technologies to reduce the costs of occupation. This scheme will ensure a minimum 6% decrease in CO2 emissions over the 2013 Building Regulations.



